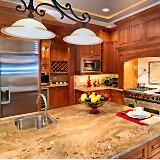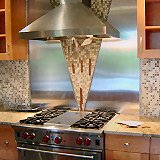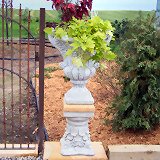 | |||||||
Kitchen Cabinet Design
by Carolyn
We bought a condemned 1902 brick farmhouse that didn't have a single kitchen cabinet. This design included an old rusty trough sink, outdated fridge and stove and a meat hook hanging from the ceiling. Nothing worked including the water. We contacted Sue from First Supply in LaCrosse, WI and asked her to design a kitchen based on dimensions and photos. She noticed the 2 low windows and came up with an awesome solution. We could utilize that space without having to replace the windows or redo the brick on the outside by using multiple heights in our kitchen cabinet design. This lower counter top is a favorite of our sons for snacking and homework. 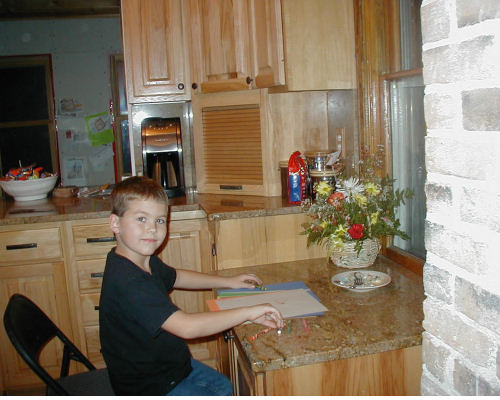 It was also our dogs favorite spot. We had to teach him that was not the spot he was going to guard the house from! 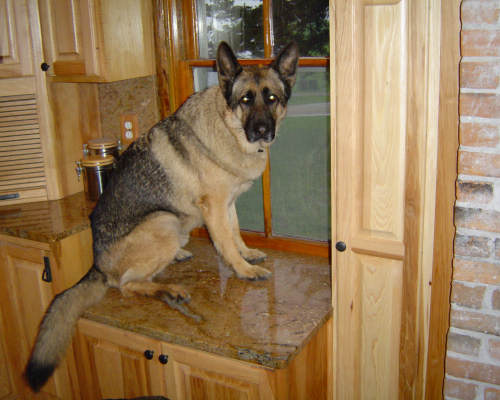 We went with 22" base cabinets and raised them up a little using 2x4's so the granite top would sit at the bottom of the window. A tall pantry on one side adds more shelf space and visual interest. They are Starmark cabinets in Hickory with a natural finish. Tony from The Granite Guys near Minneapolis installed our Madura Gold granite counter tops. We love them! We ended up applying 3 applications of sealer and haven't had any staining issues. This stone does have small chip outs near the sink but they're easy to fix. Love this kitchen!!!
|
|
||||||
|
|
|||||||
|
Top Of Page | Home Page | What's New | Free Estimates | Site Map | Privacy Policy | Advertising | Contact Us | | |||||||
|
Copyright © 2005 - 2015 Natural-Stone-Interiors.com - All Rights Reserved.
|
|||||||


