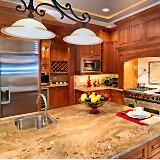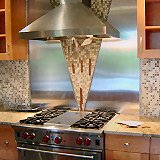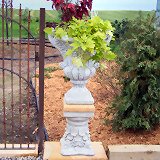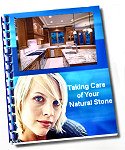 | ||||||||||||||||
Bathroom Design Ideas
by Carolyn
I have a hard time coming up with great bathroom design ideas. The space always seems so small. We eeked some space (8' x 7') out of an existing bedroom to add a bathroom to the upstairs. It was laid out based on the easiest access to plumbing to save money. Our bathroom design is actually really simple. We used a full slab of Shivakashi granite for our shower walls because I assumed it would be easier to keep clean than tile is. And, it is. Plus, it looks really nice. The granite was supposed to be in one piece for the back wall but the slab was too large to get up the stairs and around the corner. 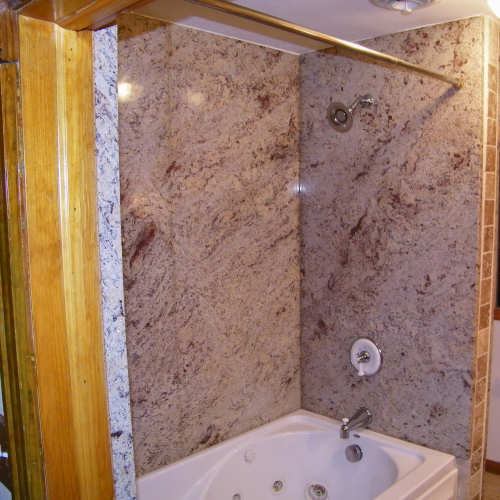 I felt so bad for the installers. They carried this huge granite slab all the way up these steep stairs before they figured out there was no way it was going around that corner! They did measure before hauling it up but the turn was too sharp. Back down the stairs it went to get cut in half. You can see the seam if you look closely at the back wall. 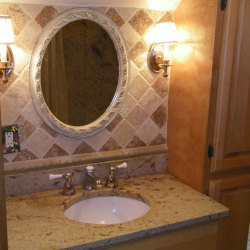 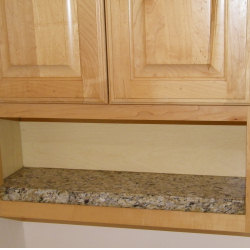 The vanity is Shivakashi granite as is the little shelf on our "Menards" cabinet. I would do a full surround again. But the nice thing about tile is you can break up or customize your look a little ... okay a lot more. Here's my simple tip: If you have any stone left, use it to accessorize your bathroom... like we did with the shelf. It adds a little something and pulls the whole bathroom together.
|
|
|||||||||||||||
|
|
||||||||||||||||
|
Top Of Page | Home Page | What's New | Free Estimates | Site Map | Privacy Policy | Advertising | Contact Us | | ||||||||||||||||
|
Copyright © 2005 - 2015 Natural-Stone-Interiors.com - All Rights Reserved.
|
||||||||||||||||
